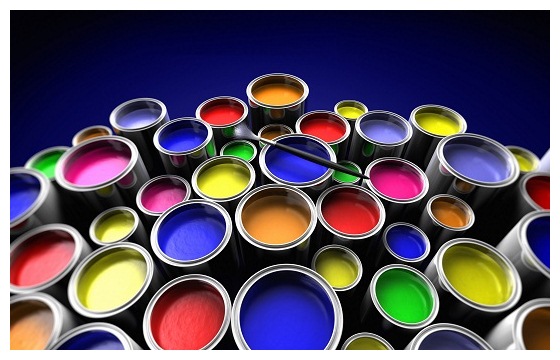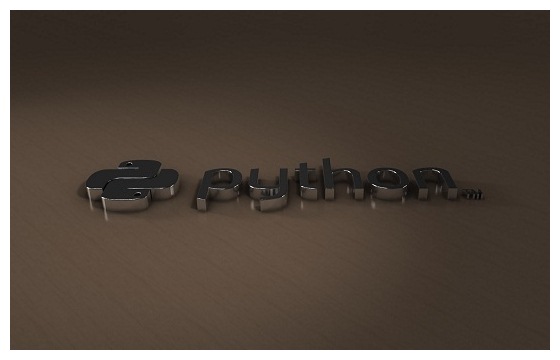BLACK iz IT Institutes's Advance SEO Course is one of the most popular Advance SEO Course from Bangladesh. There are more than 100 SEO Experts who trained from BLACK iz IT Institutes's Advance SEO Course. One Decision Can Make Your Career. The SEO Experts are the most successful career of Bangladesh... (see more)
Best 3d studiomax & interior design Course
BLACK iz IT Institutes's 3d studiomax & interior design Course is the best 3d studiomax & interior design Course in Bangladesh
Short Description About, 3d studiomax & interior design Course
BLACK iz IT Institute 3D StudioMax & Interior Design Course in Interior Design/ Architectural Design in Dhaka provides training in the field of interior designing / architectural designing to students learning architecture/interior design as well as individuals with a keen interest in the field of architectural / interior designing. All of BLACK iz IT Institute's courses begin right from the basics , hence even new-comers to this budding industry of architectural designing or interior design are given ample scope and assistance to grow and flourish. Even architects and interior designers can approach us to learn CAD at Copperfield.

3d studiomax & interior design Course's Classes
3d studiomax & interior design Course's Hours
3d studiomax & interior design Course's Topic
3d studiomax & interior design Course's Batch
Brief description of 3d studiomax & interior design Course. Best 3d studiomax & interior design Course in Bangladesh
In BLACK iz IT Institute 3D StudioMax & Interior Design Course, students learn how to use 3D Studio max to model, apply material, add lights and cameras, render still images and animate architectural or interior scenes. Scenes could be imported from AutoCAD as 3D or as 2D and fully modeled in Max. Although this course is titled for architects and interior designers, it actually provides the fundamental knowledge for anyone who wishes to use 3DS Max. The end of the course focuses on the architect and interior aspect of the software. The audance of this course should be, Architects, interior designers, decorators, graphic designers, artists, animators, TV graphic designers, art directors and anyone who is interested in creating 3D presentations. This course provides the base knowledge for higher level courses such as V-Ray, Max Modeling, Max Animation, Lighting, Lumion, etc.AutoCAD 2D and Photoshop are essentials if you want to gain proficiency in architectural modeling and rendering. During this course, you will use readymade AutoCAD files to model in Max. You may learn AutoCAD 2D and Photoshop in parallel with this course or later on.
Use the Interface
Use Transformation Tools
Use Standard Light
Create Daylight Systems
Add and Modify Cameras
Create a Basic Animation
Use Selection and Transformation Tools
Create and Modify Mesh Objects
Create and Modify Poly Objects
Import AutoCAD 2D Files and Model in Max
Organize AutoCAD Files Using Layers and Plines
Create a Night View Using Photomatric Lights
Import Plines from AutoCAD Files to Create 3D Objects in Max
Import a 3D Hut from AutoCAD to Assign Materials, Add Backgrounds, and Render
Import a 3D House from AutoCAD to Assign Materials, Add Trees, Insert Cars, and Create a Walkthrough
Our fundamental facilities for 3d studiomax & interior design Course
3d studiomax & interior design Course's students will get the following fundamental facilities.
Free WiFi
BLACK iz IT Institute provide the accessing the campus Wi-Fi network for 3d studiomax & interior design Course's students.ComputerLab
3d studiomax & interior design Course's practical class will be held on BLACK iz IT Institutes's ComputerLabDigital Board
BLACK iz IT Institutes all class are operated in Digital Board. It is helps trainee to understand.Lecture Sheet
We provide colour printed lecture sheet after almost every class of 3d studiomax & interior design Course.Video Tutorial
BLACK iz IT Institute already have an huge video tutorial archive on various course. Click to watch Video TutorialLifetime Support
Vestibulum pharetra nibh sit amet consequat commodo. Ut viverra estOnline Registration
Click to apply for next batch of 3d studiomax & interior design Course, we will soon inform you the details about the course.
Quick Contact
Call for more about 3d studiomax & interior design Course at 01911772398, 01611772398, 01611772398, 01911772398
Office Address
2nd Floor, 1No. Building, (MABS Coaching Centre Building) Kalabagan Bus Stand, Dhanmondi, 1207 Dhaka, Bangladesh
Facebook Official
You can also like our Facebook Official Fan Page and join our Facebook group to know more about our activities.
Something more about 3d studiomax & interior design Course
• In 3d studiomax & interior design Course students easily can cennected trough our private facebook group.
• This course is managed by highly proffesional trainer who are already working in this field.
• In 3d studiomax & interior design Course students are able to reuse recorded lectures by browsing our YouTube channel.
• Provide career starting guide line and future support for become successful on the field.
• All students of 3d studiomax & interior design Course will get lifetime course after support and guide lines.

Tearms & Condition
You have to join in our 3d studiomax & interior design Course you must have to feel up the form properly also a passport size of your recent picture must have to attached with the registration form. All the information published on this web site about 3d studiomax & interior design Course is provided only for the use of its visitors. All the information and the course outline also the images are asset of BLACK iz IT Institute. Please be aware that BLACK iz IT Institute's 3d studiomax & interior design Course may change the information any time. Training fees, certification fees, service policy all are changeable.
3d studiomax & interior design Course Facilities
Student get lab facilities and high speed free WIFI net service for his/her device in campus area. 3d studiomax & interior design Course have online live class facilities with real-time audio-video communication, text chats. After almost every class we provide sheet, guide and papers on the topics discussed in class. In this course we deliver students some important books and video clips about 3d studiomax & interior design Course. Comfortable chair in class room and lab room, fresh environment & highly decorated campus.
StudioMax Course Certificate
BLACK iz IT Institute didn't provide certificate after finishing the 3d studiomax & interior design Course. But if the student or the trainee needs certificate on 3d studiomax & interior design Course it will be provided with certain terms and conditions. On the other hand, if anyone interested to gain a higher and more valuable or intern certificate BLACK iz IT Institute is able to organize the intern certificate or job recommendation certificate but first have to complete certain months of interny program with BLACK iz IT or SOFT coaders..
Speech about our 3d studiomax & interior design Course
Frequantly Asked Question About 3d studiomax & interior design Course
Yes, It is. Our 3d studiomax & interior design Course is 100% Job oriented training course. BLACK iz IT Institute Job-oriented courses also help professionals to upgrade their skills. 3d studiomax & interior design Course enable students to boost their career prospects and find placement in IT industries.
BLACK iz IT Institute 3d studiomax & interior design Course help to upgrade their skills and move up the corporate ladder. These career advancement programs set professionals on the path of continuous learning, helping them upgrade their skills on a consistent basis and build expertise in the technologies of tomorrow.
Yes you can! You can join this 3d studiomax & interior design Course trough online. BLACK iz IT Institute provide live video class facilities on 3d studiomax & interior design Course course. 3d studiomax & interior design Course have online live class facilities with real-time audio-video communication, text chats.
Provide career starting guide line and future support to boost their career prospects and find placement in IT industries. All students of 3d studiomax & interior design Course will get lifetime course after support and guide lines. Also we organize meet up program every year with all old students and trainees.
Best 3d studiomax & interior design Course and training program in the Dhaka
Looking for a better training centre of 3d studiomax & interior design Course in Dhaka or all over the Bangladesh? Then BLACK iz IT Institute is your best choice. Near 10,000 student passed from BLACK iz IT Institute in last few years. 3d studiomax & interior design Course of BLACK iz IT Institute is the another most famous IT skill development program. After completing the 3d studiomax & interior design Course student can successfully work in real marketplace with real experience.























